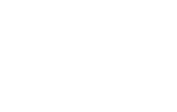Square Footage Detail
|
1st Floor
|
1864
|
|
2nd Floor
|
1209
|
|
Garage
|
473
|
|
Porch
|
582
|
Total:
|
4128
|
|
Exterior Detail
-
Maintenance Free
-
Brick
-
Metal and Vinyl Trim
-
Dimensional Roof Shingles
-
Andersen Windows
-
Country Style Front and Back Porches
-
Decorative Entry with Sidelights at Front Porch
-
French Doors at Back Porch
-
Numerous Large Windows Provide Natural Light
-
Side Entry Two Car Garage
|
Interior Detail
-
Finished Hardwood Stairway
-
(2) Heating & Cooling Systems
-
Great Room
-
Two Story Ceiling
-
Fireplace
-
Balcony
-
Entry Foyer
-
Two Story Ceiling
-
Balcony
-
Chandelier
-
Large Kitchen with Breakfast Nook
-
Formal Dining Room with Natural Light from Triple Window
-
Spacious Study with Natural Light from Triple Window
-
Split Bedrooms
-
(3) Bedrooms 2nd Floor
-
(2) Baths 2nd Floor
-
Master Suite
-
Bedroom
-
(2) Large Walk-In Closets
-
Bath with Claw foot Tub and Corner Shower
-
Half Bath off Garage and Back Porch
-
Bonus Room over Garage
-
Laundry Room with Cabinetry and Sink
-
Floor Covering
-
Tile in Kitchen, Breakfast Nook, Laundry Room, and Baths
-
Hardwood in Foyer, Formal Dining Room, Study, Great Room, and Master Bedroom
-
Carpet in 2nd Floor Bedrooms, Bonus Room
|


















