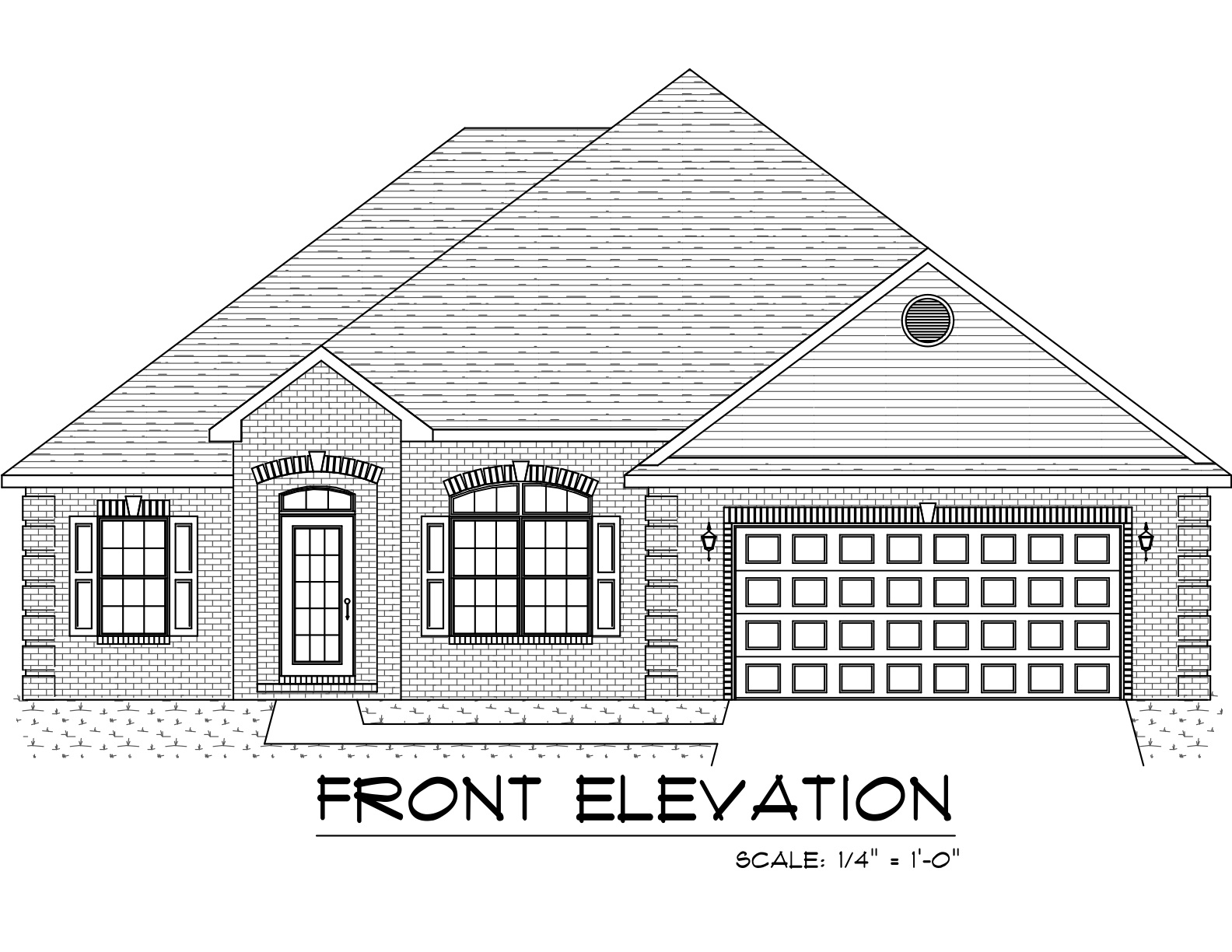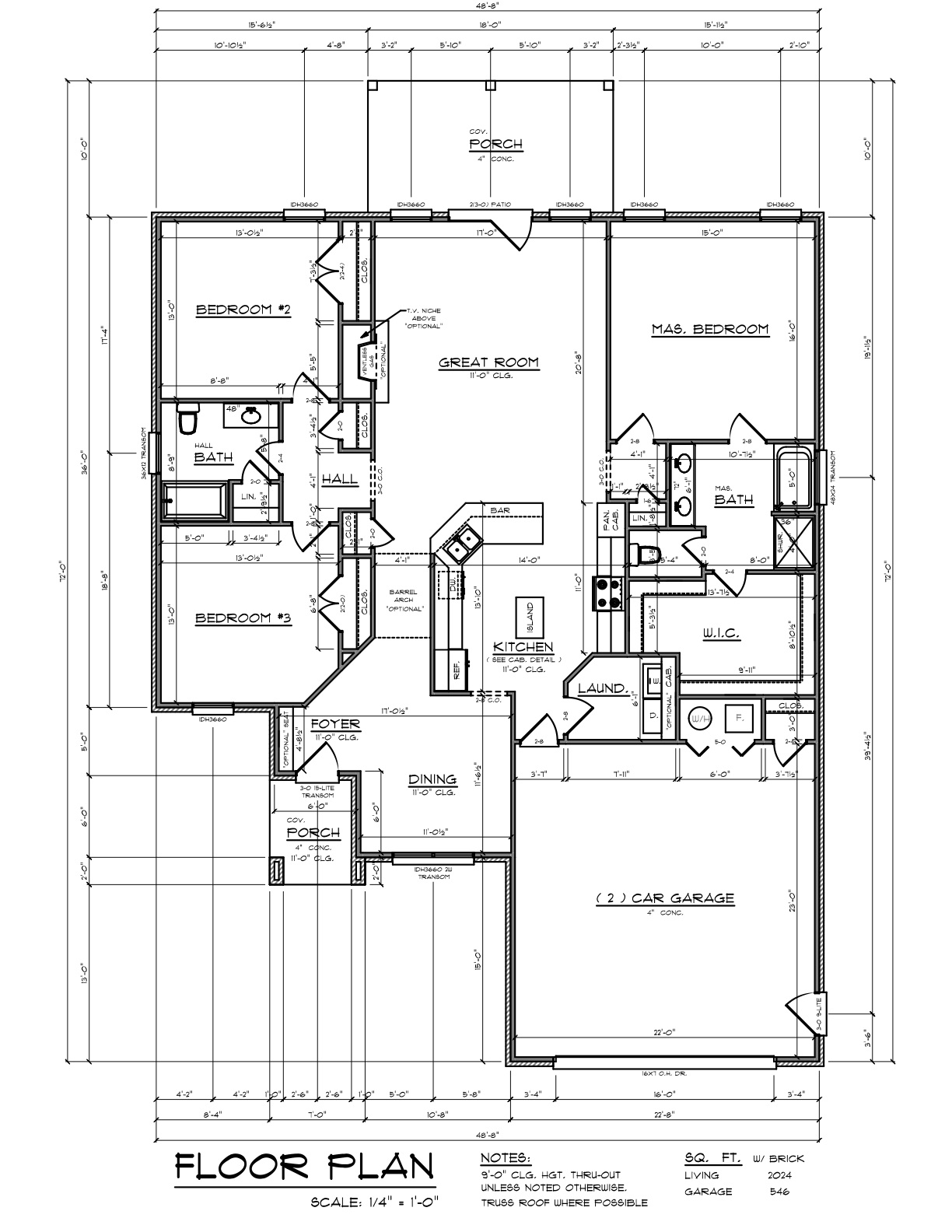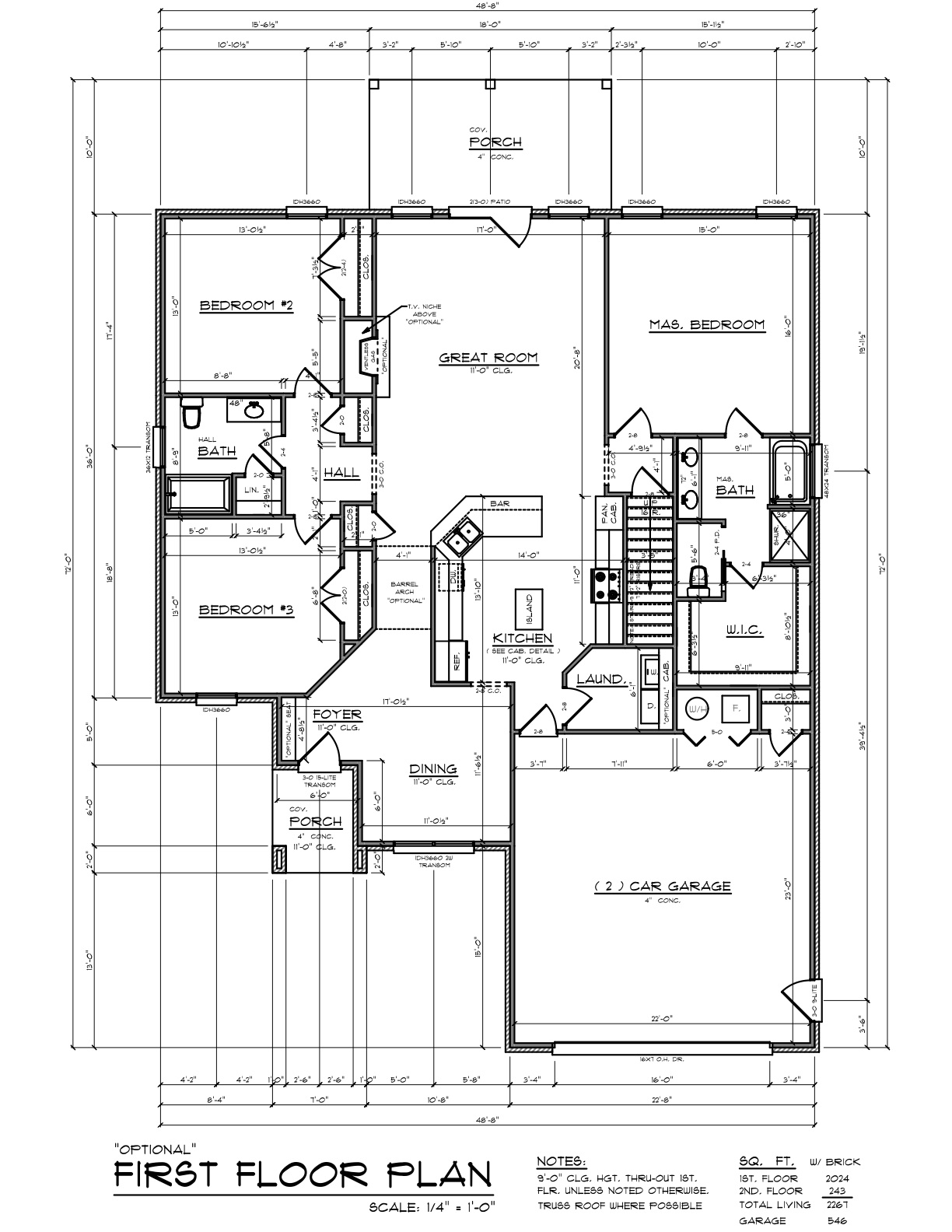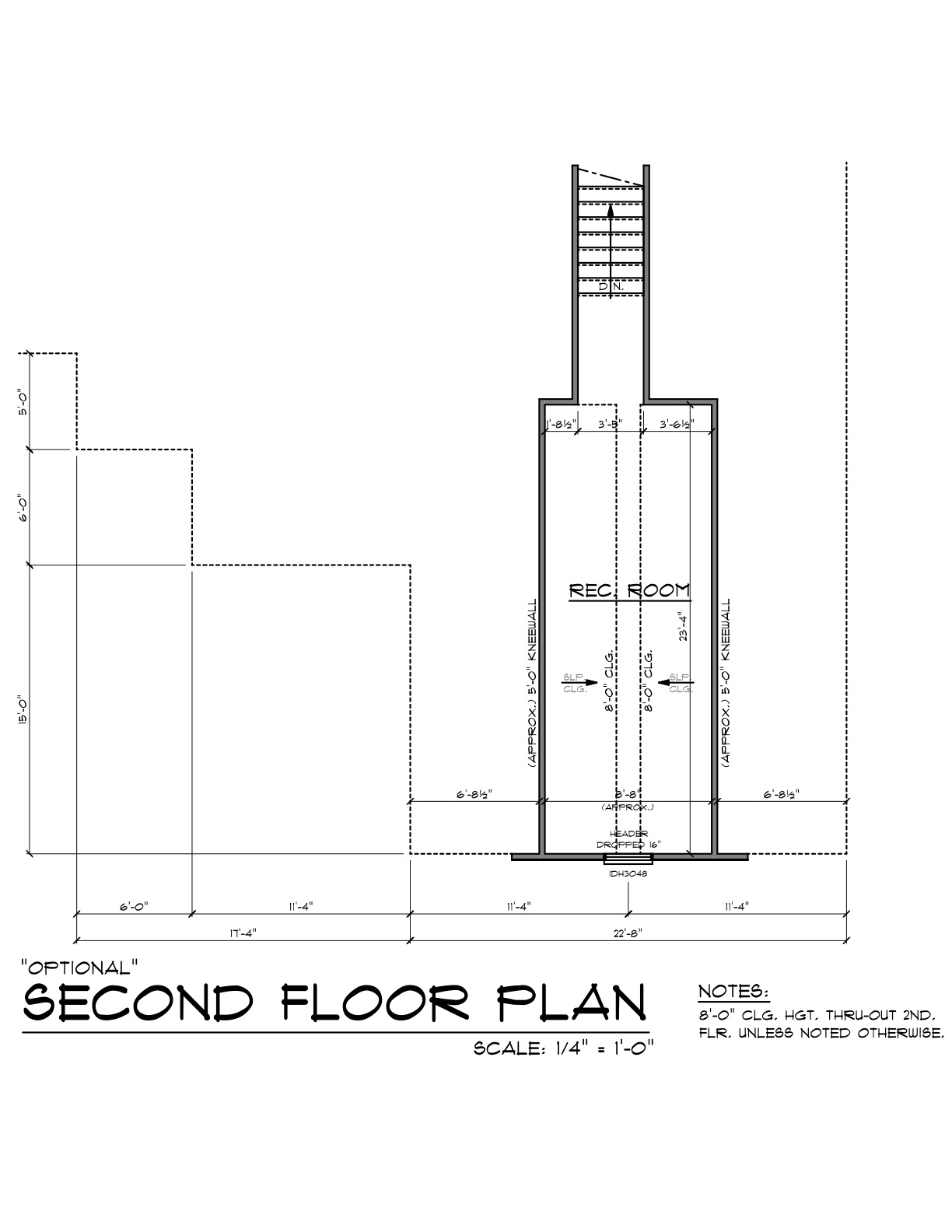STONEHINGE
PLAN # 05 K 096
BASE PRICE STARTING AT $220,000 1, 2, 3
Items listed below as Optional and marked Optional on Floor Plan are not included in the Base Price.
Features
- 2036 square feet of living space
-
Ceiling height 9’ in Bedroom and utility areas and 11’ in Dining, Kitchen, and Great Room
-
The Great Room and Kitchen form a large open area suitable for entertaining
-
Bedrooms 2 and 3 are separated from the Master Suite
-
Mouldings are 2-3/4” window and door casing, 4-1/4” baseboard, and
-
shoe mould on solid surface floors
-
6-Panel interior doors
-
All interior trim and doors painted
-
Maintenance free exterior
- Great Room
- Laminate floor
- Hardwood floor (Optional)
- (2) windows and 6’ patio door for natural light; patio door opens onto a covered porch
- Ceiling fan with speed control
- 11’ ceiling
- Crown moulding (Optional)
- Fireplace gas logs with TV niche above (Optional)
- Foyer
- 15-lite entry door with transom above
- Tile floor
- Entry closet
- 11’ ceiling
- Barrel arch (Optional)
- Crown mould (Optional)
- Plant niche (Optional)
- Seat with storage beneath (Optional)
- Dining Room
- Tile floor
- 11’ ceiling
- Double window with transom above
- Easy access to Kitchen
- Kitchen
- Tile floor
- 11’ ceiling
- Cherry finish cabinets with crown mould and flat panel doors
- Laminate countertop
- Raised bar
- Stainless steel sink
- Appliances included
- Crown mould (Optional)
- Bevel Edge laminate counter (Optional)
- Solid Surface counter (Optional)
- Laundry
- Tile floor
- Laundry sink (Optional)
- Storage cabinets (white) (Optional)
- Master Suite
- Bedroom 15’ x 16’
- Bedroom floor carpet
- Bath floor tile
- 5’ Tub
- 4’ Shower
- Cherry finish double vanity with flat panel doors
- Cultured marble counter
- Compartmented Toilet
- Large walk-in closet
- Whirlpool tub (Optional)
- Solid surface counter (Optional)
- Crown moulding (Optional)
- Bedrooms 2 and 3
- 13’ x 13’
- Carpet floor
- Large closet
- Bath 2
- Tile floor
- Cherry finish single vanity with flat panel doors
- Cultured marble counter
- 5’ Tub/shower
- Linen storage
- Solid surface counter (Optional)
Upgrades available
- Bonus room
- Hardwood floors option includes Great Room, Hall to Bedrooms 2 and 3 and
hall to Master Bedroom.
- Crown mould option includes Foyer, Dining, Kitchen, Great Room and Master Bedroom.
- Solid surface counters option includes Kitchen, Master Bath, Bath 2.
- Bevel Edge Laminate Kitchen counter.
- Laundry Room Storage Cabinets (white).
- Laundry sink.
- Whirlpool tub Master Bath.
- Fireplace gas logs with TV Niche above.
- Seat in Foyer.
- Niche in Foyer.
- Barrel arch in Foyer.
- Insulated garage door.
- Energy efficiency package
- Blown fiberglass insulation
- 90+ Furnace and 14 seer AC system
- Sealed return air ducts
- Air seal controls infiltration of outside air into house
- Energy Star energy efficiency rating
- Guaranteed heating and cooling bills for a one (1) year period
1 Building site selection and material price increases at time of purchase can cause price to vary.
2 A realtor commission is not included in this price.
3 Prices subject to change without notice. |
Click on images below for printable PDF files




|
