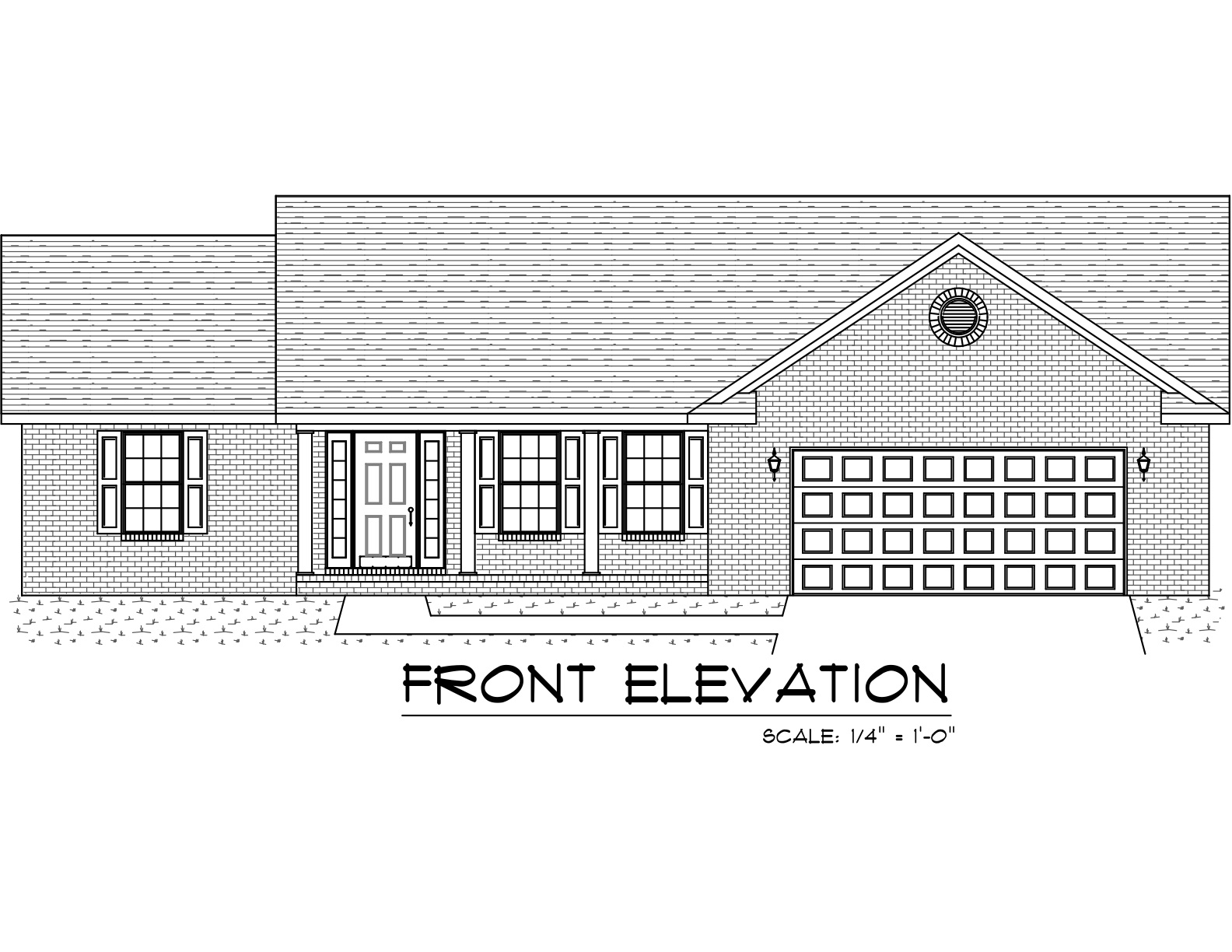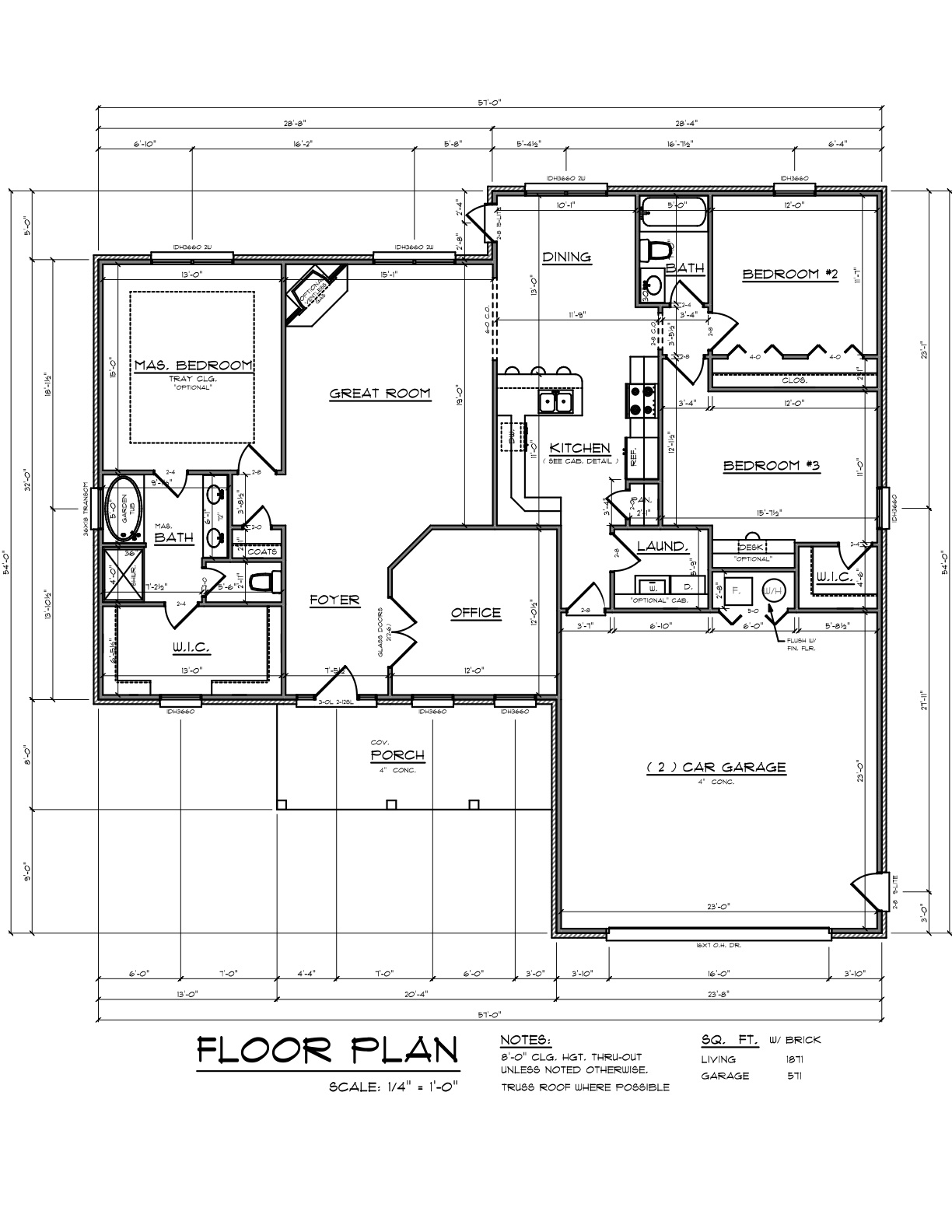CAMBRIDGE
PLAN # 05 K 033A
BASE PRICE STARTING AT $210,700 1, 2, 3
Items indicated below as Optional and marked Optional on Floor Plan are not included in the Base Price.
Features
- 1871 square feet of living space
- Ceiling height is 8’
-
Bedrooms 2 and 3 are separated from the Master Suite
-
Mouldings include 2-3/4” window and door casing, 4-1/4” baseboard, and shoe mould on solid surface floors
-
6-Panel interior doors
-
All interior trim and doors painted
-
Maintenance free exterior
- Foyer
- Opens onto front porch by entry door and sidelites
- Coat closet
- Laminate floor
- Hardwood floor (Optional)
- Crown mould (Optional)
- Office
- Enter through 15-lite glass doors
- Two windows for natural light
- Carpet floor
- Great Room 15’ x 19’
- Laminate floor
- Hardwood floor (Optional)
- Double window for natural light
- Ceiling fan with speed control
- Crown moulding (Optional)
- Fireplace gas logs with TV niche above (Optional)
- Dining Room
- Tile floor
- Double window for natural light
- 15-lite door opens onto 12’ x 16’ patio
- Chandelier
- Kitchen
- Tile floor
- Oak cabinets with crown mould and flat panel doors
- Laminate countertop
- Raised bar
- Stainless steel sink
- Appliances included
- Bevel Edge laminate counter (Optional)
- Solid Surface counters (Optional)
- Laundry
- Tile floor
- Storage cabinets (white) (Optional)
- Master Suite
- Bedroom floor carpet
- Bath floor tile
- Double window for natural light
- 5’ Garden tub
- 4’ Shower
- Oak double vanity with flat panel doors
- Cultured marble counter
- Compartmented Toilet
- Large walk-in closet with window for natural light
- Whirlpool tub (Optional)
- Solid surface counter (Optional)
- Tray ceiling (Optional)
- Crown mould (Optional)
- Bedroom 2
- Carpet floor
- 139 square feet
- Wall to wall closet
- Bedroom 3
- Carpet floor
- 171 square feet
- Walk-in closet
- Built-in desk (Optional)
- Bath 2
- Tile floor
- Oak single vanity with flat panel doors
- Cultured marble counter
- 5’ Tub/shower
- Solid surface counter (Optional)
Upgrades available
- Hardwood floors option includes Foyer, Great Room, and Hallway to Master Bedroom.
- Tray ceiling option in Master Bedroom.
- Crown Mould option includes Foyer, Great Room, and Master Bedroom.
- Solid surface counters option includes Kitchen, Master Bath and Bath 2.
- Fireplace Gas logs with TV Niche above.
- Bevel Edge Laminate Kitchen counter.
- Laundry Room Storage Cabinets (white).
- Insulated garage door.
- Whirlpool tub in Master Bath.
- Built-in desk in Bedroom 3.
- Energy efficiency package:
- Blown fiberglass insulation
- 90+ efficiency heating system and 14 seer AC system
- Sealed return air ducts
- Air seal controls infiltration of outside air into house
- Energy Star energy efficiency rating
- Guaranteed heating and cooling bills for a one (1) year period
1 Building site selection and material price increases at time of purchase can cause price to vary.
2 A realtor commission is not included in this price.
3 Prices subject to change without notice. |
Click on images below for printable PDF files


|
